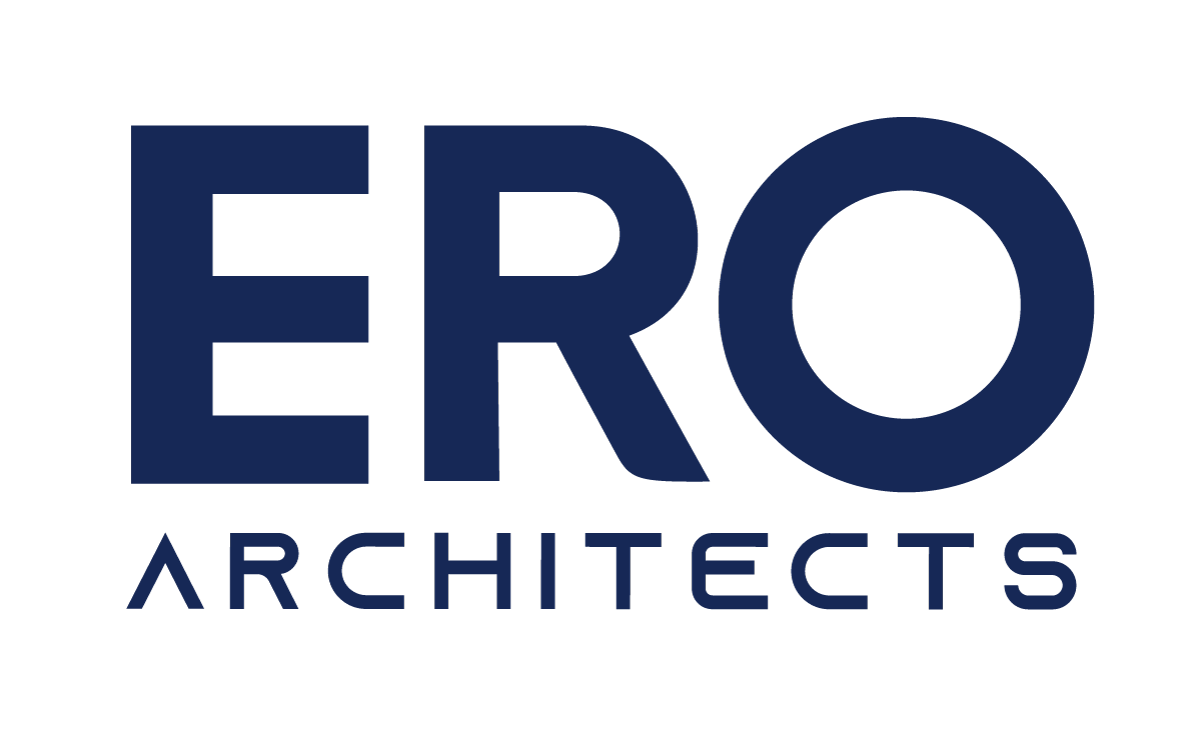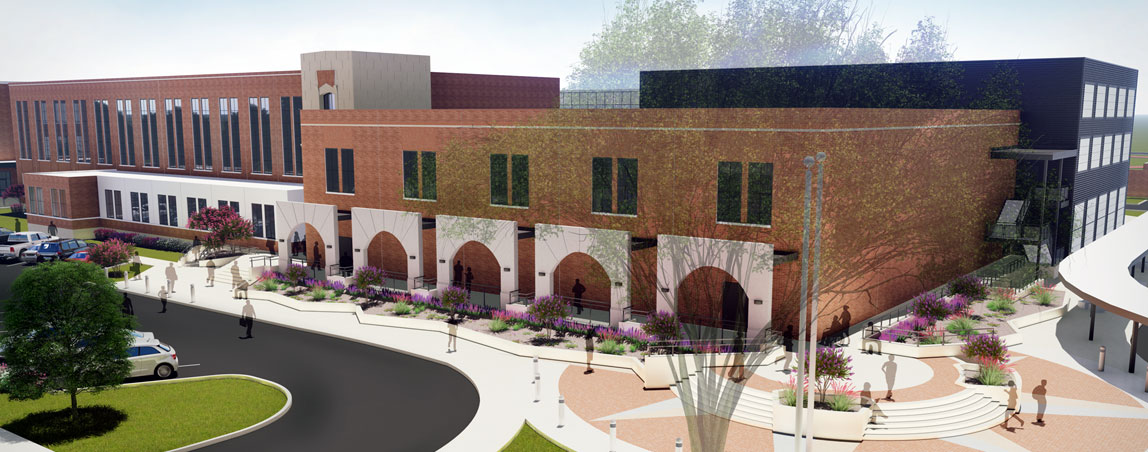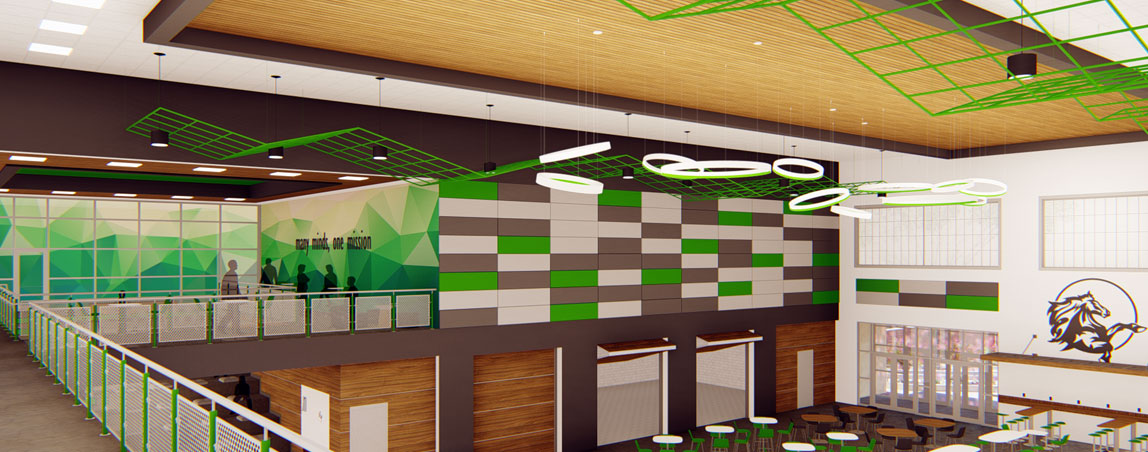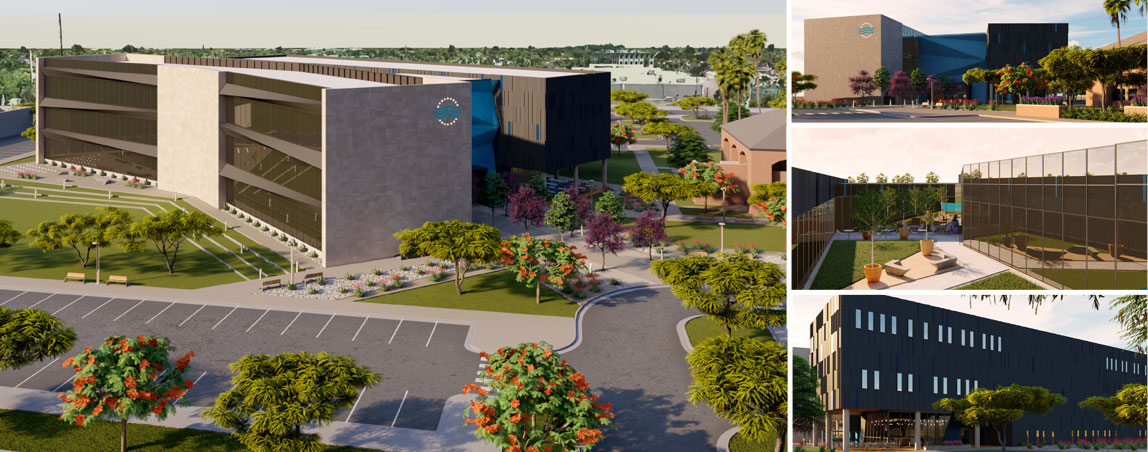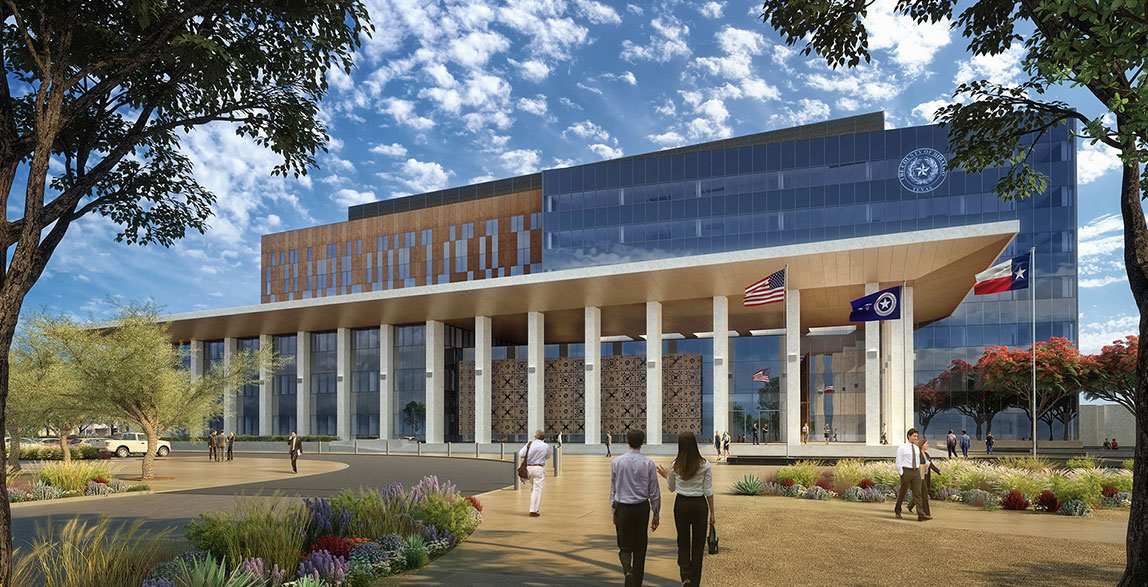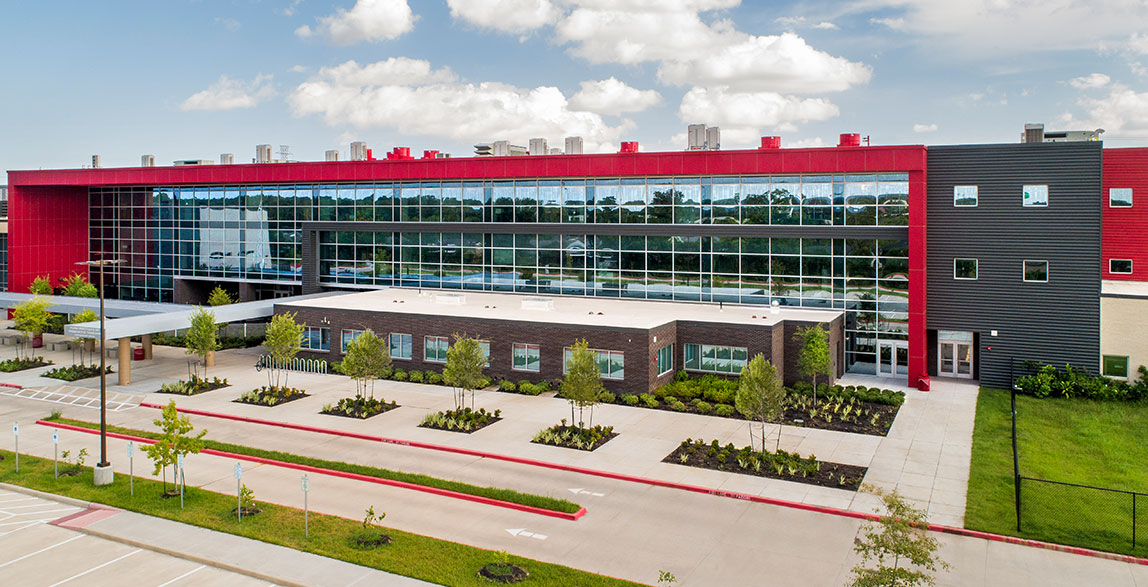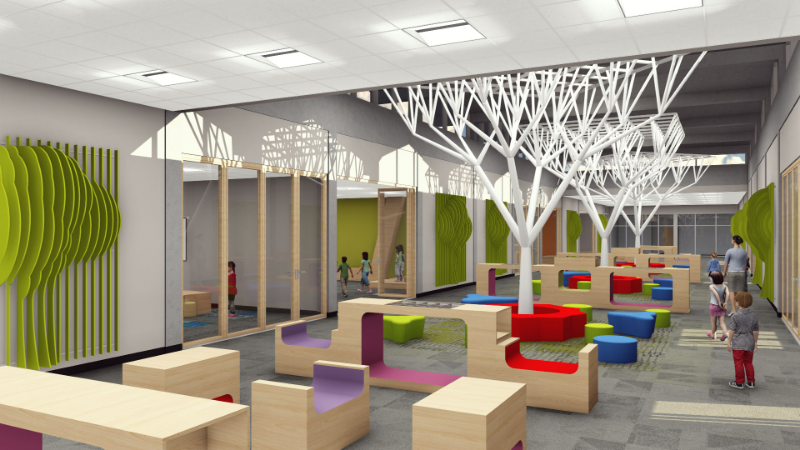City of Pharr City Hall Update
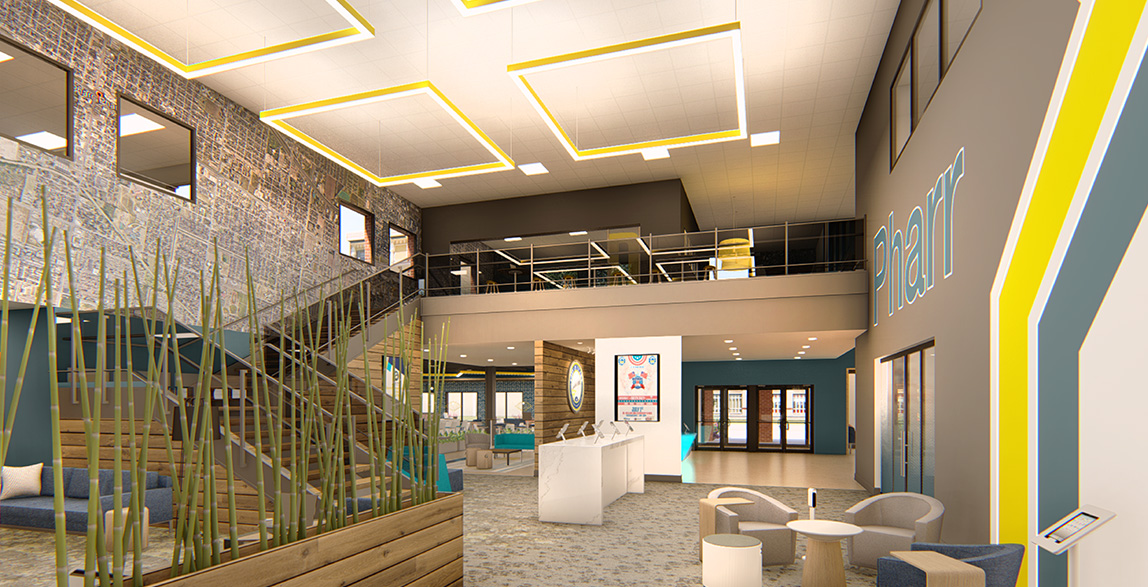
ERO Architects is midway in completing its renovation of the City of Pharr City Hall's first floor and formation of a spectacular mezzanine, a 20,000 SF renovated area under the vision of Mayor Hernandez. It is a four-story building and ERO was charged with creating an inspiring modern lobby, office space and public area. ERO employed views of two new adjacent parks as the driving force for the design. These open views create a sense of transparency and access to nature that foster civic pride in the community.
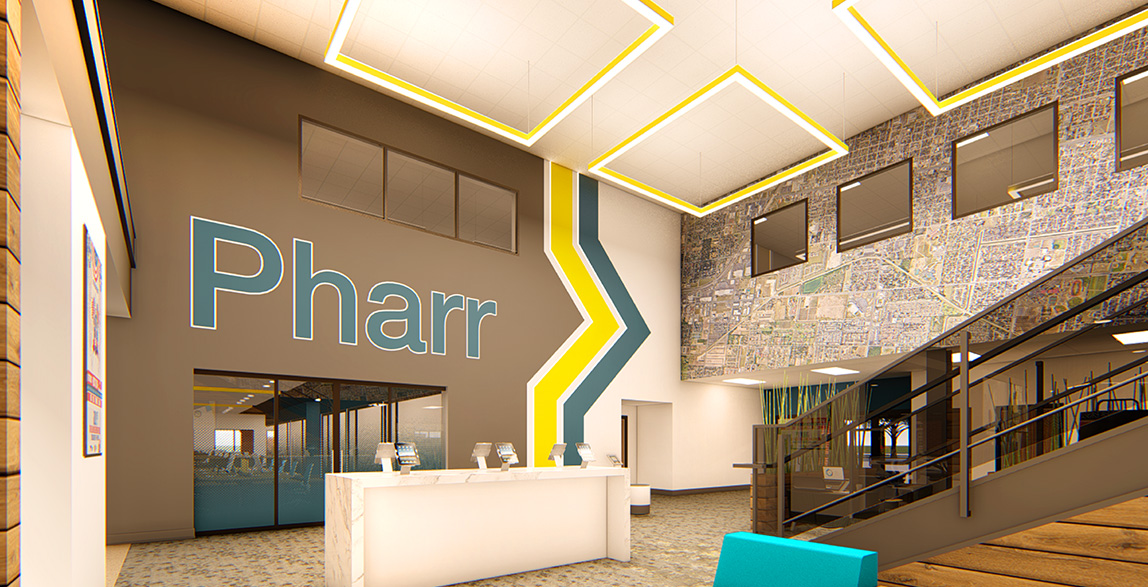
New, natural light offices were created for existing city departments hallmarked as utility and development services. For the convenience of all, a new coffee shop is being introduced at the first floor level.
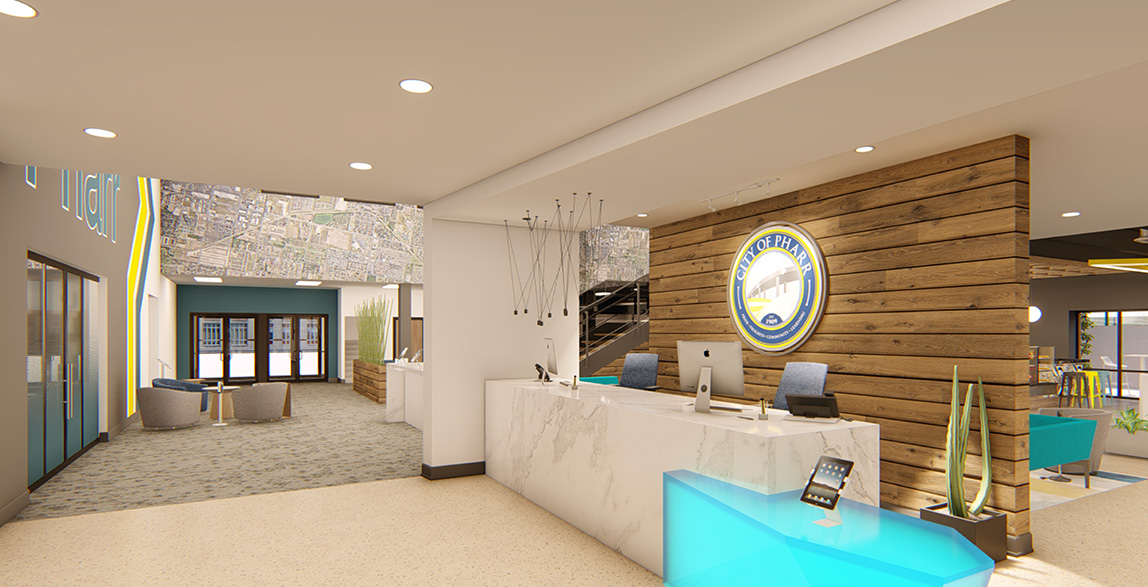
A mezzanine level is being added to provide direct connection to second-floor conference rooms, increasing the sense of place and accessibility. Overall safety is improved with the addition of a fire sprinkler system on the first floor.
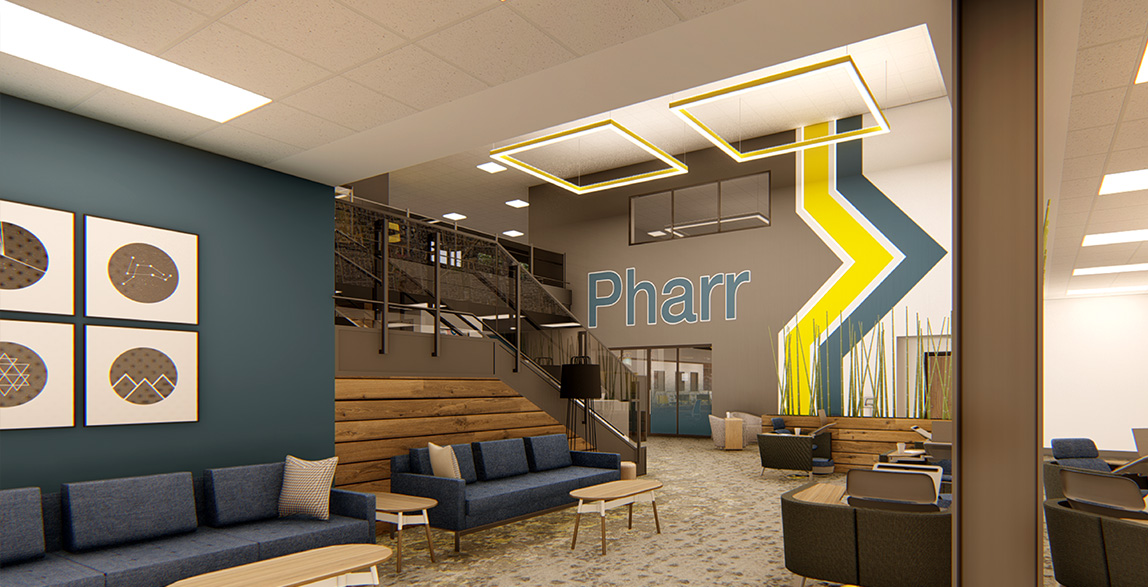
Additional architectural services include the interior layout and furniture, fixtures and equipment. Completion is expected in January 2021.
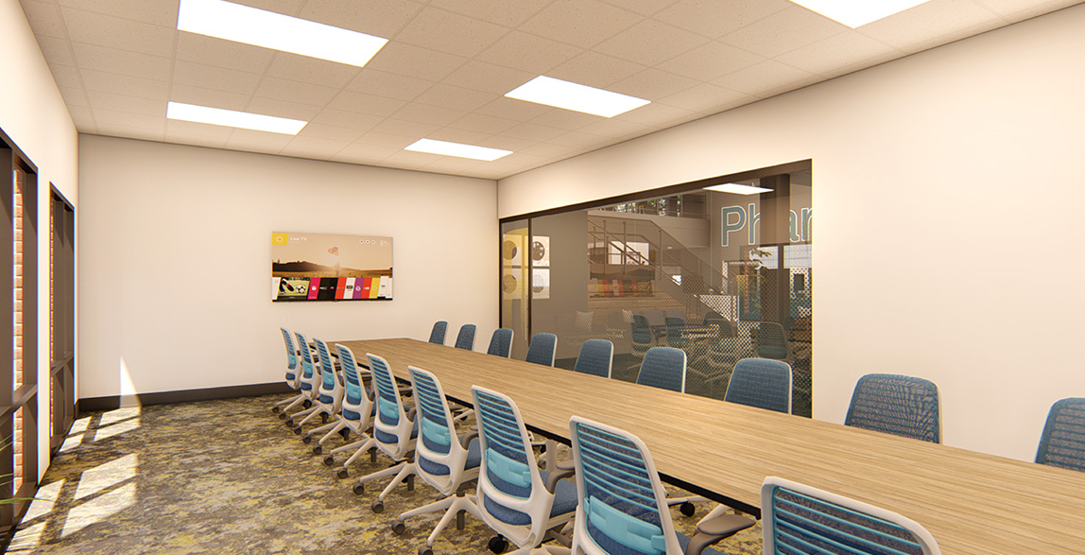
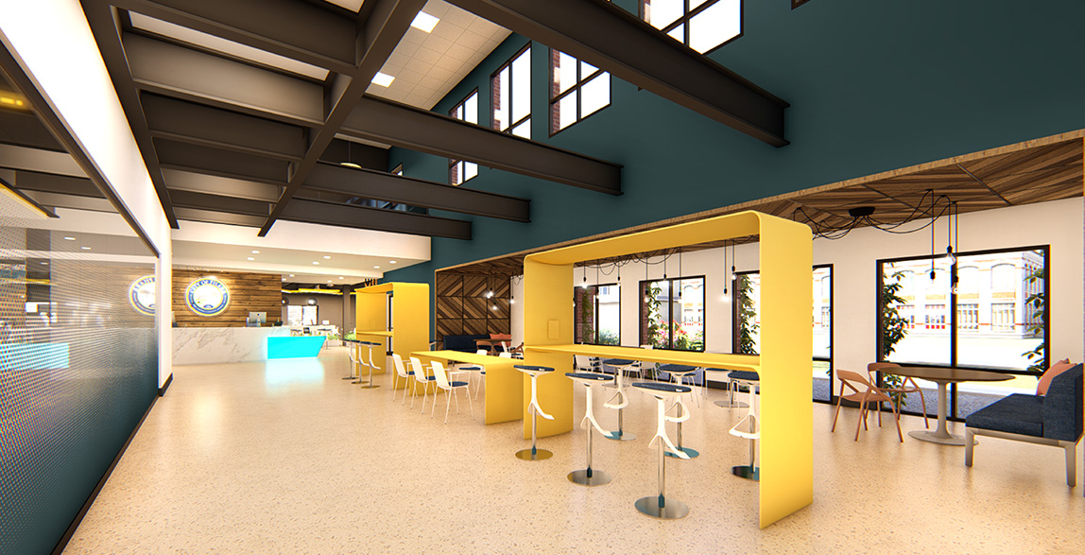
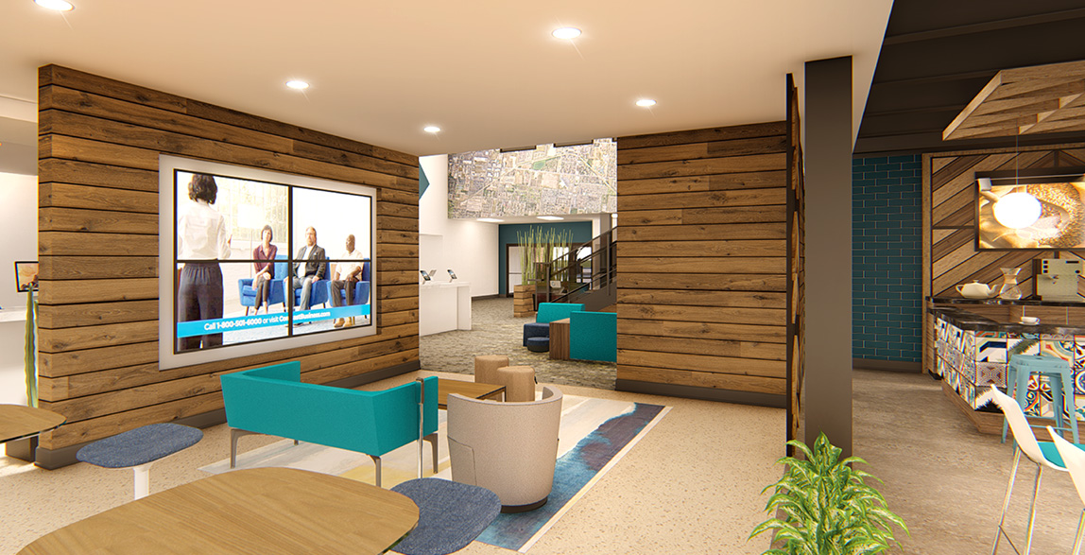
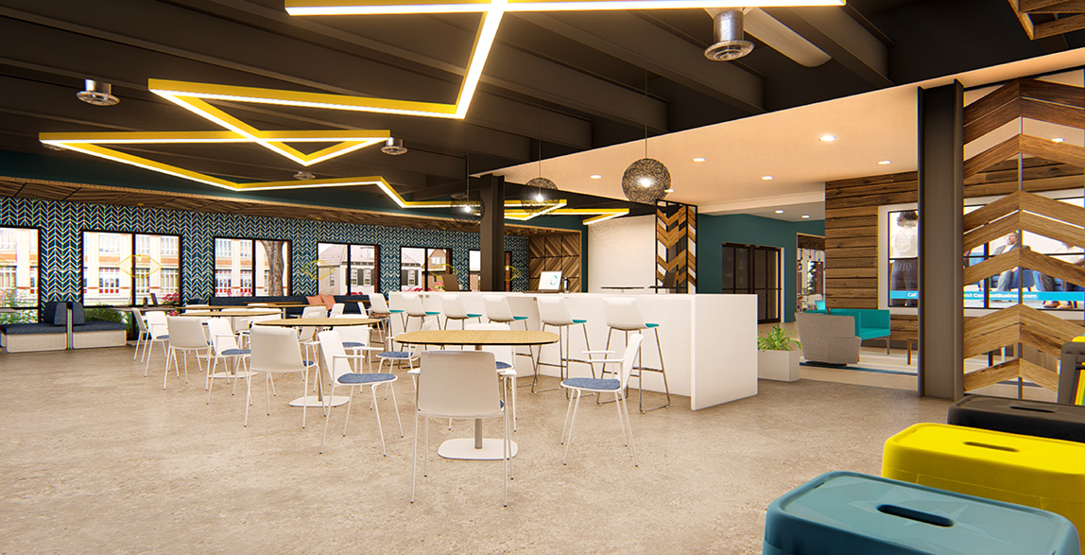
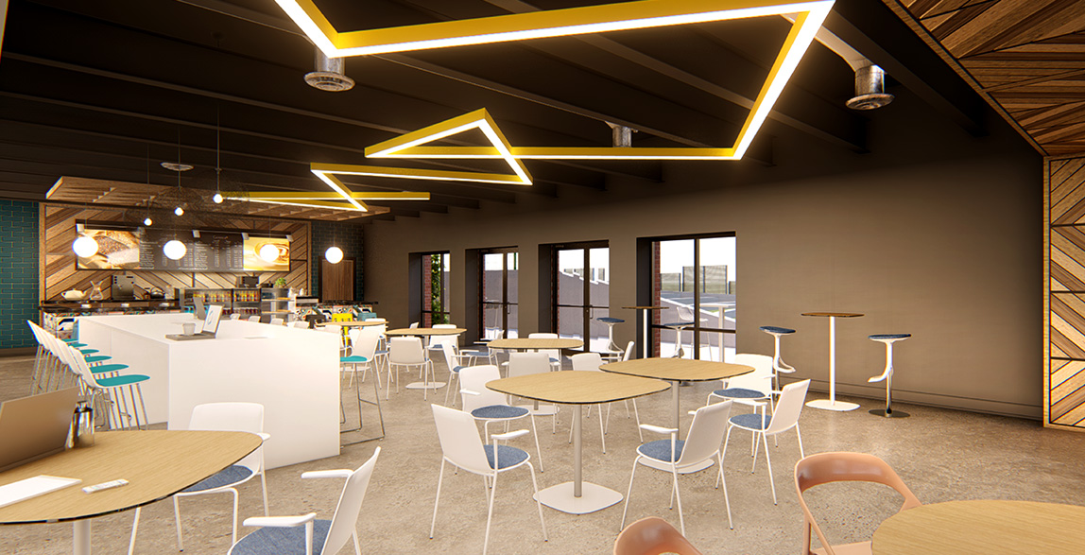
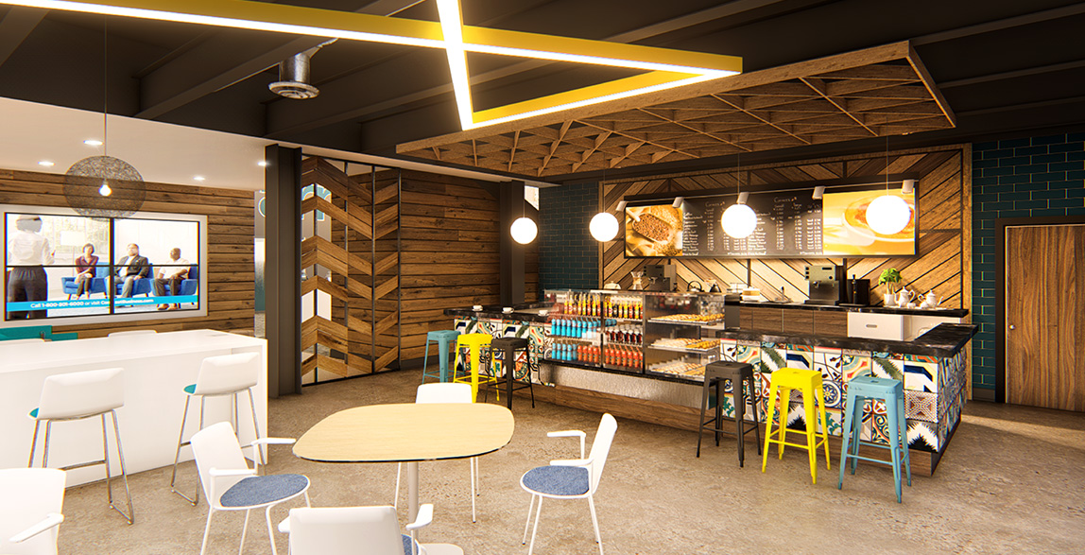
Click here to watch 3d animation
City of Pharr City Hall Update

ERO Architects is midway in completing its renovation of the City of Pharr City Hall's first floor and formation of a spectacular mezzanine, a 20,000 SF renovated area under the vision of Mayor Hernandez. It is a four-story building and ERO was charged with creating an inspiring modern lobby, office space and public area. ERO employed views of two new adjacent parks as the driving force for the design. These open views create a sense of transparency and access to nature that foster civic pride in the community.

New, natural light offices were created for existing city departments hallmarked as utility and development services. For the convenience of all, a new coffee shop is being introduced at the first floor level.

A mezzanine level is being added to provide direct connection to second-floor conference rooms, increasing the sense of place and accessibility. Overall safety is improved with the addition of a fire sprinkler system on the first floor.

Additional architectural services include the interior layout and furniture, fixtures and equipment. Completion is expected in January 2021.






Click here to watch 3d animation
