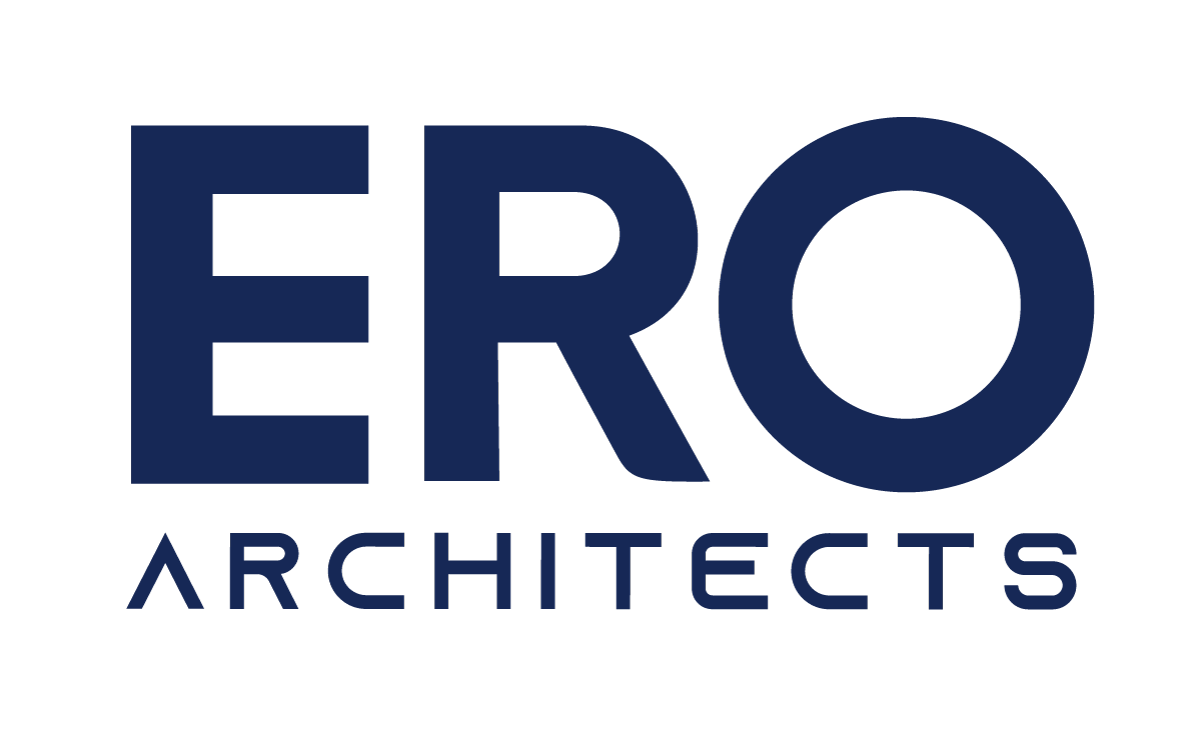135 Paseo Del Prado, Suite 58
Edinburg, TX 78539

Edcouch-Elsa High School
Edcouch-Elsa ISD
-
Client
Edcouch-Elsa ISD
-
Budget
$10,947,777
-
City
Edcouch
-
Sq. Ft.
86,000
Edcouch Elsa ISD started this project with the intent of creating a 9th Grade center. As the project progressed in the schematic design phase, they realized the power and beauty of 21st Century design. ERO’s solution was a 600-student, two-story, state-of-the-art college preparatory high school project. The building anchors the campus that is being developed on a north-south axis. This layout allows for pedestrian walkways through the spine of the campus. The exterior of the building combines various colors of split-faced block with metal on the facade. This unique project has administration, library and cafeteria on the first floor with science labs on the second. The layout offers an emotional and physical comfort during this stage of the students’ educational process. The approach to the design is transformative in its flexibility and full-spectrum lighting. Edcouch Elsa invited ERO back to add a free-standing Yellow Jacket 28,000 gsf, competitive gymnasium.